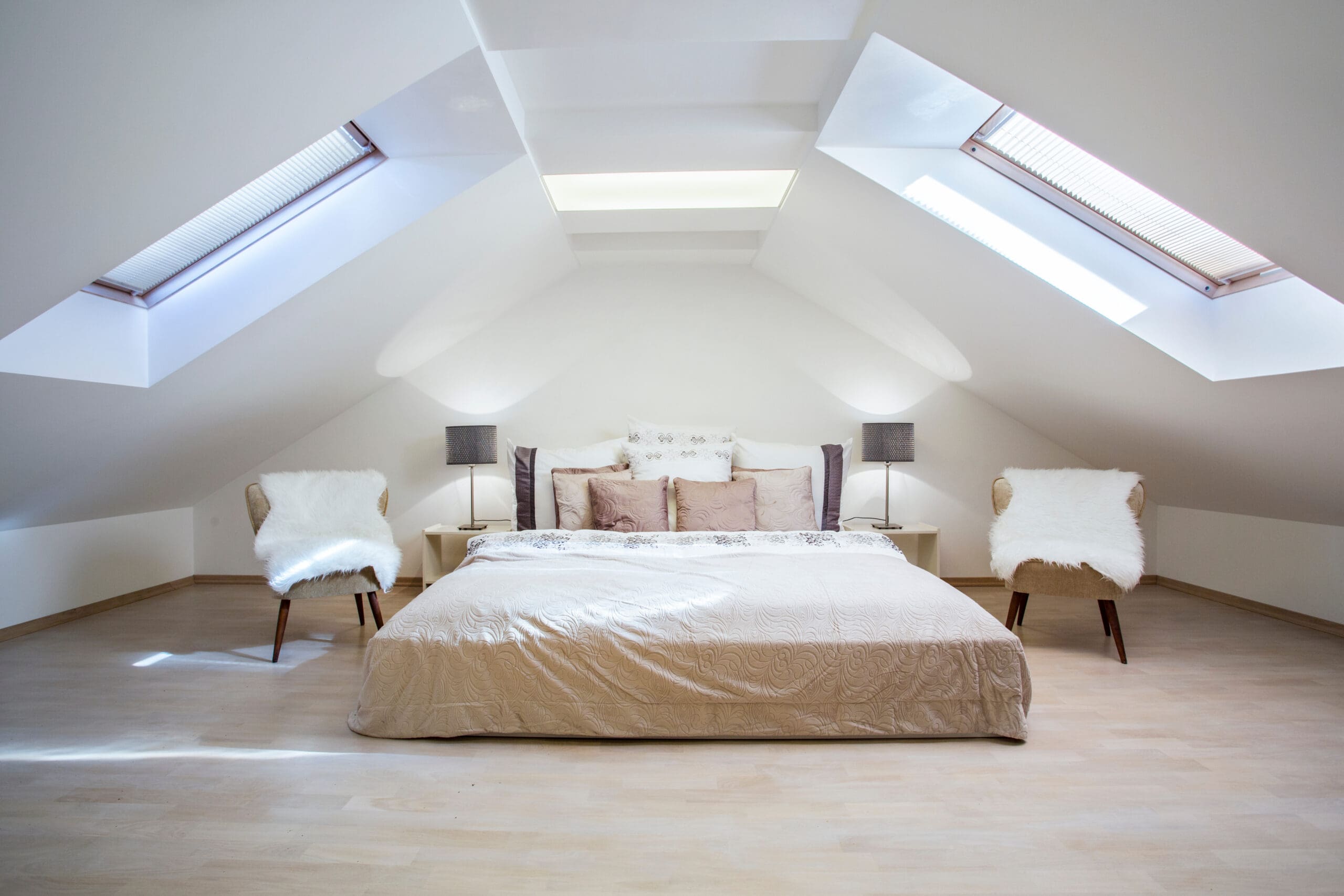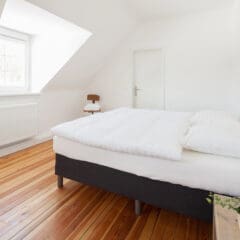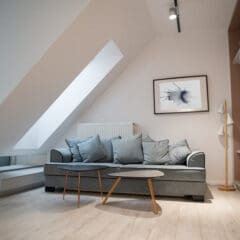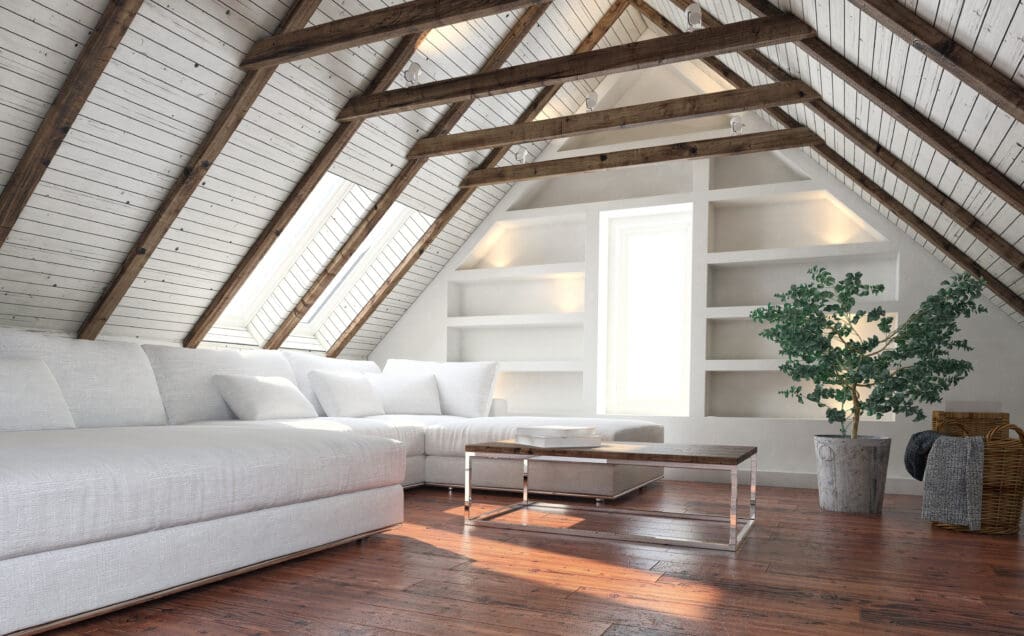
Loft Conversion in Worthing
Maximise unused attic space with custom loft conversions designed to add comfort, functionality, and long-term value to homes across Worthing and the surrounding areas.
An Alternative to Home Extensions
Our loft conversions effectively maximise your home’s living space by transforming an unused attic into a fully functional area. Different conversion types cater to varying structural needs and aesthetic preferences, with the most popular designs being dormers, rooflights, hip-to-gable, and mansards.
Our FMB-accredited builders at PG Property Repairs & Renovations are on hand to design and create a new attic space that will benefit your entire family. From additional bedrooms with ensuite bathrooms to entertainment areas with kitchen facilities, your Worthing home can be transformed with minimal alterations to its exterior architecture.

Dormer Conversions
A dormer conversion adds extra headroom and usable floor space by building out from the existing sloped roof. This extension projects vertically from the sloping roof, forming a box-like structure with vertical walls and a flat or pitched roof.
- Increased Space: Dormer loft conversions provide substantial additional space, making the attic more functional for various uses such as bedrooms or living areas.
- Improved Headroom: By raising the roof, dormers create more usable headroom, improving comfort and usability.
- Natural Light: Dormers typically feature large windows, enhancing the inflow of natural light and ventilation.
- Versatility: Suitable for most property types in and around Worthing, including terraced, semi-detached, and detached houses.

Rooflight/Velux Conversions
Rooflight or Velux conversions involve fitting windows directly into the roof’s slope without altering the shape. These windows, typically skylights or roof lights, offer plenty of light and comfortable ventilation.
- Cost-Effective: Rooflight conversions are generally the most affordable conversion as they require minor structural alterations.
- Minimal Disruption: The construction process is less invasive, resulting in reduced disruption to the household during the build.
- Planning Permission: Velux conversions often fall under permitted development rights, negating the need for planning permission.
- Retained Aesthetics: Maintains your property’s original roofline and exterior appearance, preserving its character.

Hip-to-Gable Conversions
A hip-to-gable conversion requires extending the roof’s sloping (hipped) side outwards to form a vertical wall (gable), increasing the internal volume of the loft space. This conversion is commonly done on semi-detached or detached houses with hipped roofs.
- Substantial Space Addition: A conversion of the previously unused hip area into valuable living space offers ample room for various functions.
- Improved Structural Integrity: The new gable wall provides additional support and stability to the roof structure.
- Aesthetic Cohesion: When done on one side, it can be balanced with a dormer on the other for a symmetrical look.
- Seamless Integration: These conversions blend well with the existing architecture, maintaining the home’s overall aesthetic appeal.

Mansard Conversions
A mansard conversion involves altering roof slopes to create a slightly angled wall (approx. 72°) with a flat or shallow-sloping roof. This type of conversion typically requires substantial structural changes and may include replacing the entire roof structure.
- Maximum Space: This type of conversion significantly increases usable space compared to other types, making it ideal for adding multiple rooms.
- Flexible Design: The flat or shallow-sloping roof allows for versatile room layouts, including spacious bedrooms, bathrooms, or open-plan living areas.
- Enhanced Aesthetics: Mansards can transform your Worthing property’s exterior appearance, adding a distinctive architectural element.
- Increased Market Value: The significant additional space and improved aesthetics can considerably boost property value.

Do loft conversions need planning permission?
In many cases, loft conversions fall under permitted development rights, meaning planning permission isn’t required. However, this depends on which conversion you choose and your property’s location. We’ll advise you during the quotation stage and handle any necessary applications.
How long does an attic conversion take?
Most standard attic conversions take 6 to 10 weeks, depending on the type and complexity. We provide a detailed timeline before work begins and keep you updated throughout.
Can I use my loft conversion as a bedroom with an ensuite?
Yes, many of our clients choose to add bedrooms with ensuite bathrooms. We can help design a layout that maximises space, plumbing access, natural light, and adequate ventilation.
Will an attic conversion add value to my home?
Absolutely. A well-designed attic conversion can significantly boost your property’s value, especially if it adds extra bedrooms or bathrooms.
PG Property Repairs & Renovations – Your Local Builder in Worthing
Choosing the proper loft conversion depends on your specific requirements and budget, but it’s also vital to consider architectural constraints. Our builders at PG Property Repairs & Renovations are on hand to offer advice about how to get the most out of your Worthing home, so call us on 01903 215111 or 07917 737649 to arrange an appointment.